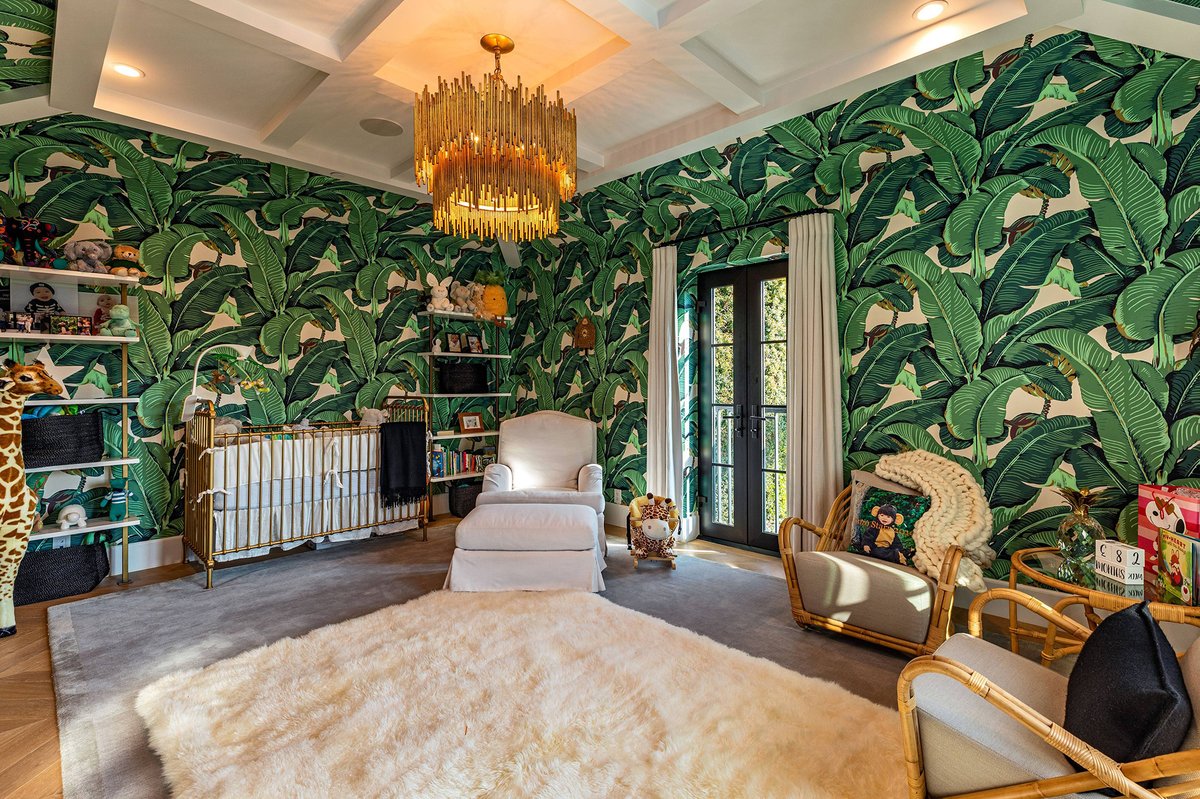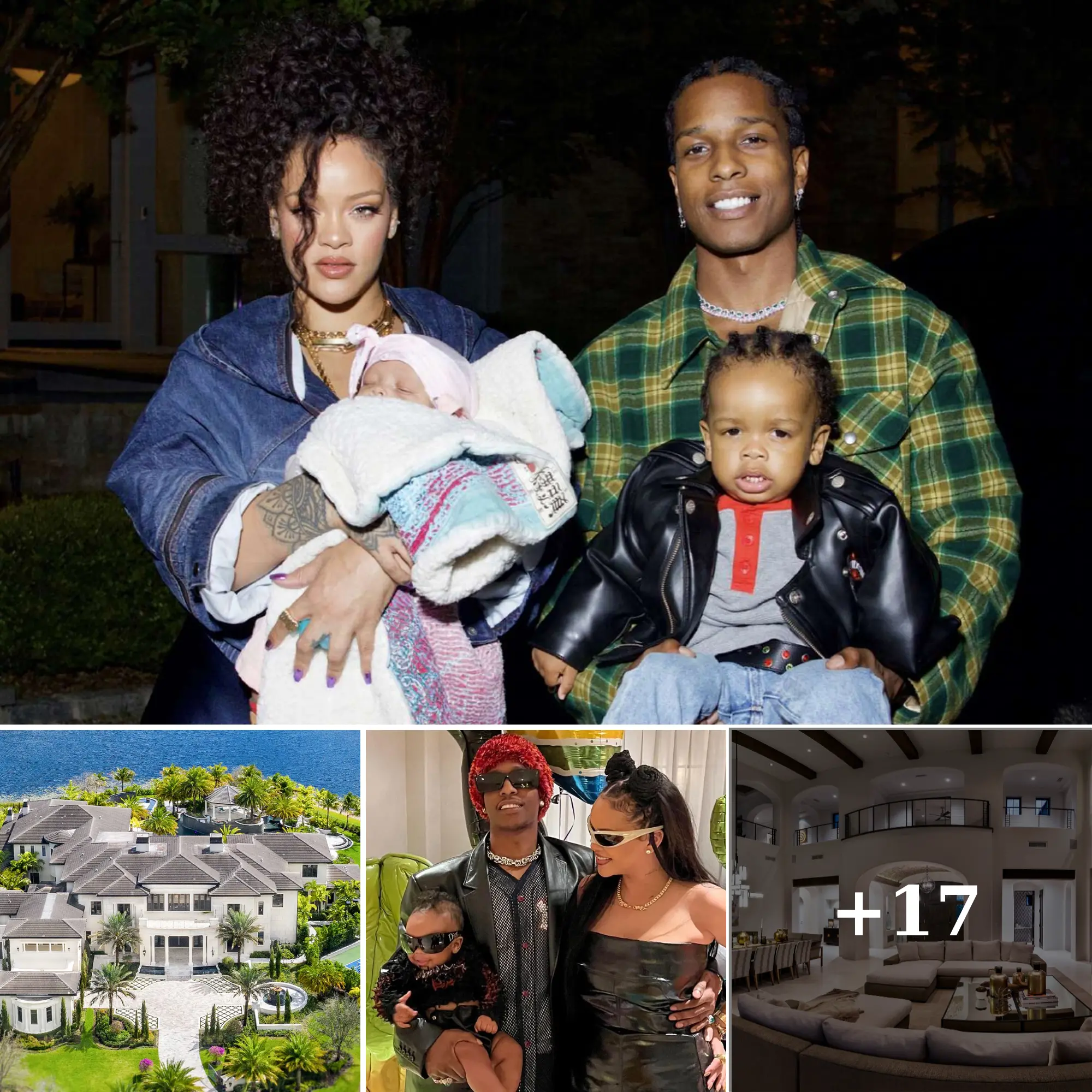 In 2021, Rihanna sold one Beverly Hills mansion for a tad over $10 million and bought another house in Heather Road, Beverly Hills for $13,75 million. That’s a drop in the bucket for someone worth as much as Rihanna and A$AP Rocky.
In 2021, Rihanna sold one Beverly Hills mansion for a tad over $10 million and bought another house in Heather Road, Beverly Hills for $13,75 million. That’s a drop in the bucket for someone worth as much as Rihanna and A$AP Rocky.
The house has two storeys, five bedrooms, seven bathrooms, a double garage, and a gorgeous pool area. It is a multi-level property with several relaxing and entertaining areas, one of the main features of an otherwise ordinary property.
It is incredibly well-appointed, beautifully furnished, and the kitchen is a dream.
Location
Rihanna’s newest home sits prettily among other multi-million dollar properties in Heather Road, Beverly Hills. One of her neighbors is the legend Paul McCartney, and no doubt, a few other celebs are safely behind their gates in the leafy area.
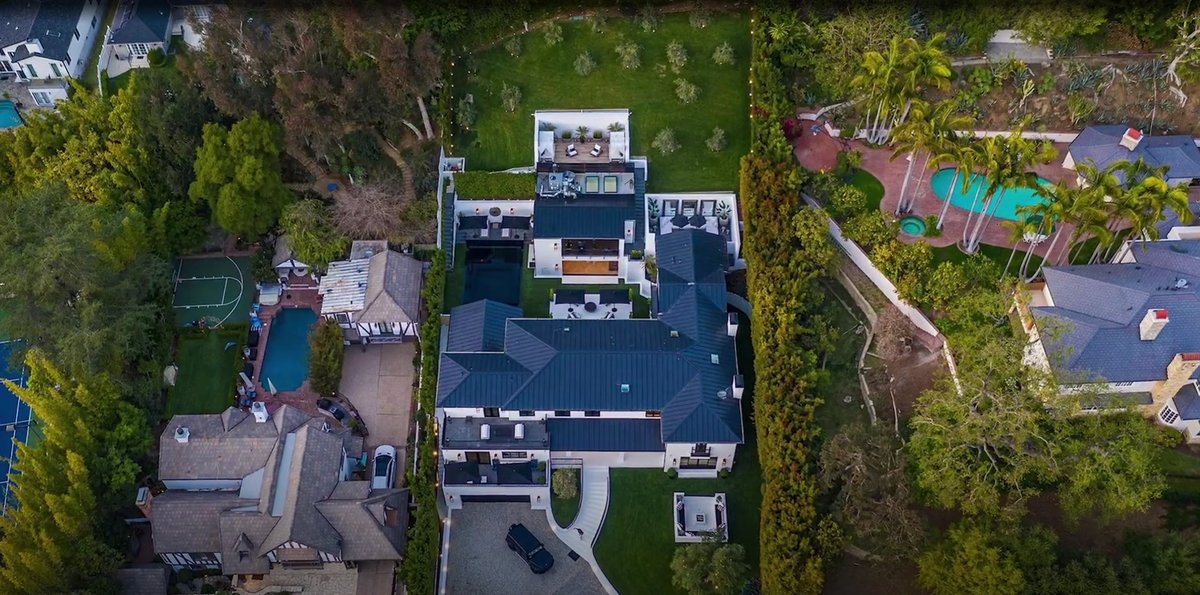
The top down view.
YouTube
Front exterior
The gates of the mega-successful entertainer’s multi-level home open onto a two-car garage, and white stairs take you to the first level. Black balustrading borders a verandah that stretches across the front. The verandahs lead off most of the rooms on the top floor.
A fire pit surrounded by comfy cushioned seating sits on the right-hand side of the house. But we can’t see when this area would be used, as you will understand as we progress through the house tour.
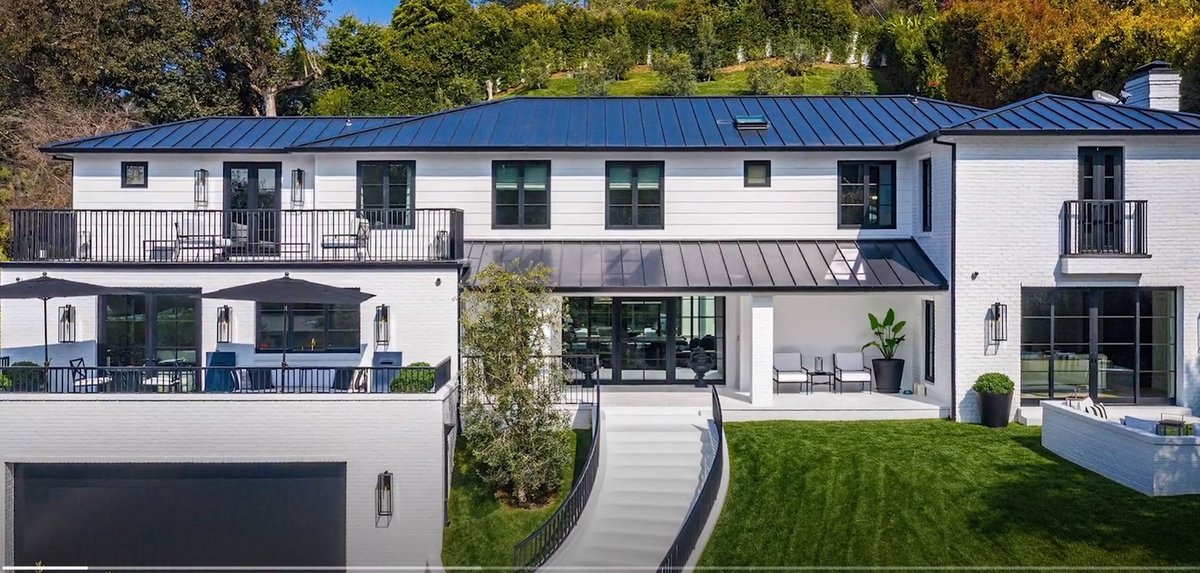
The front facade with the low-walled fire pit area on the right.
YouTube
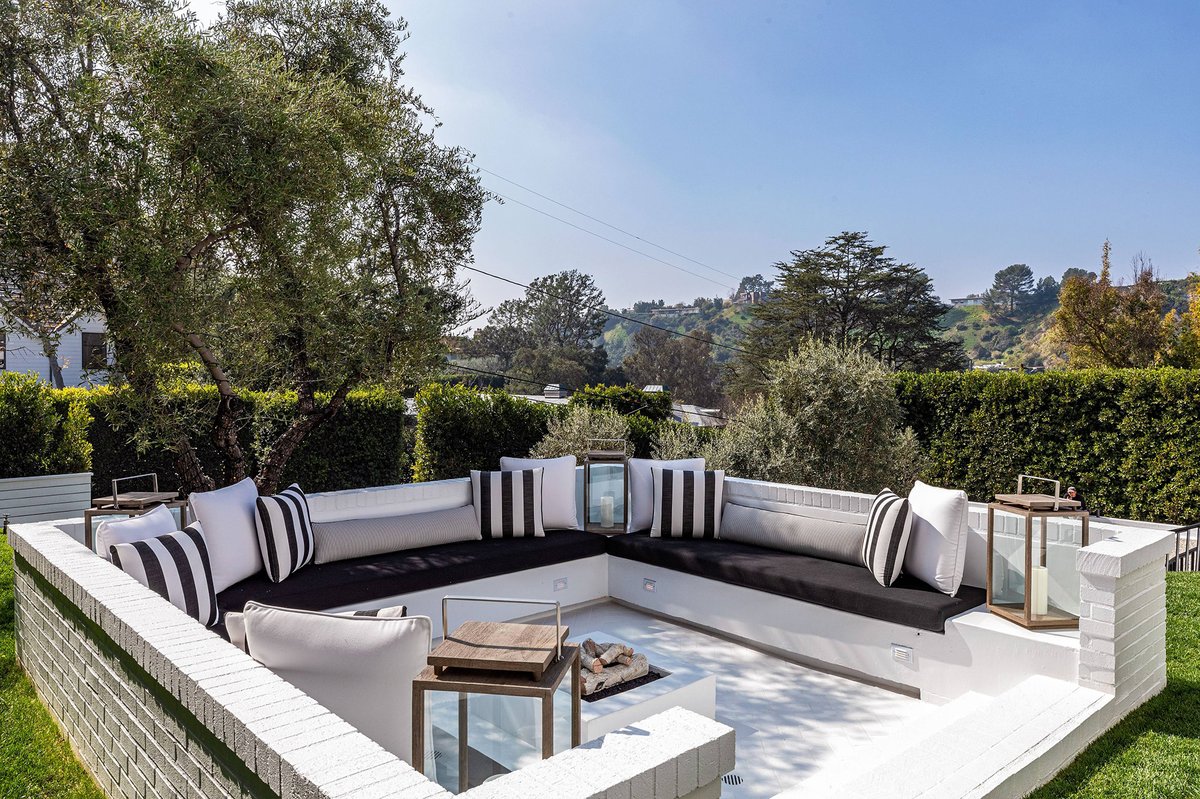
The front fire pit — pretty, but perhaps not used due to its location.
New York Post MEGA
Back yard exterior
This home was built for entertaining. Nearly every room on the ground floor opens onto the pool and conversation area. The entrance, the dining room, an informal lounge, the main en suite bathroom and the ground floor of a two-storey flatlet envelop the entertainment space.
The pool is one of the focal points, surrounded by umbrellas and poolside seating. Adjacent and another focus area lies a place to relax and chew the fаt. This is more likely to be used than the one in the front. But who knows?
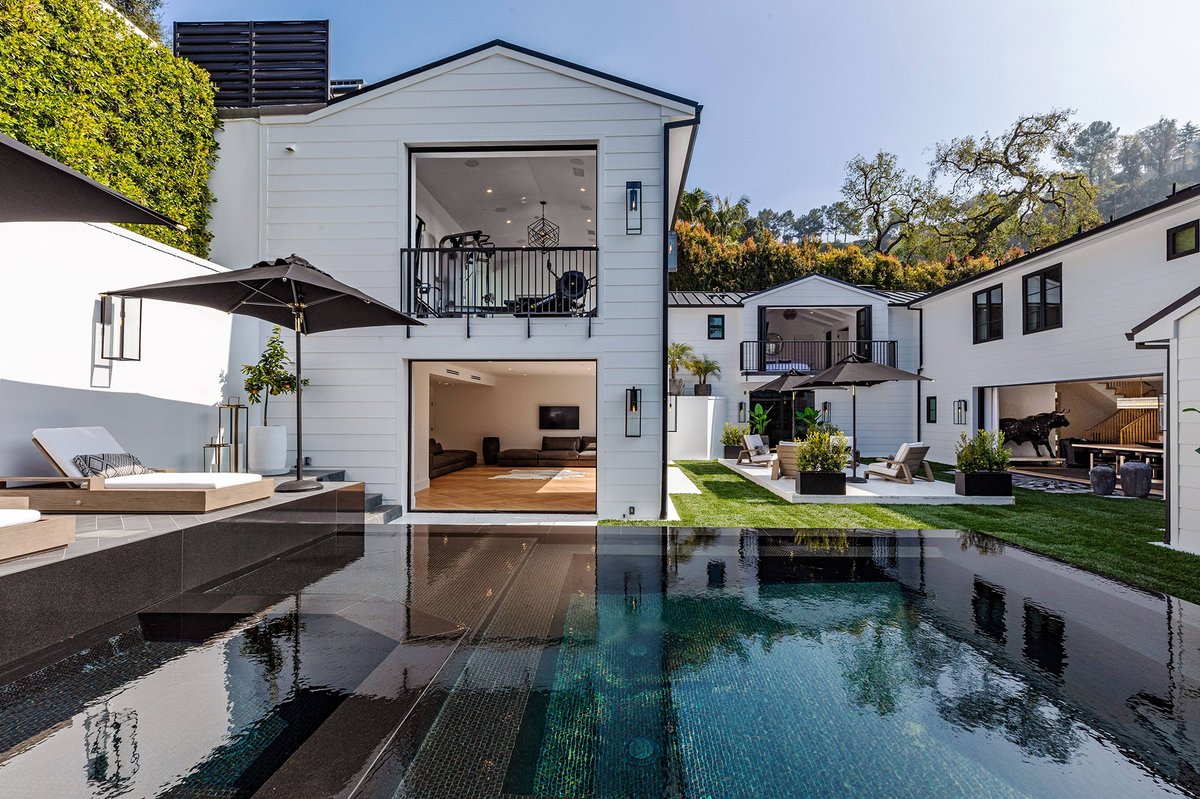
Another pool perspective shows side view of the flatlet. The master bedroom in the background has its own verandah.
The Crosby Group/BACKGRID
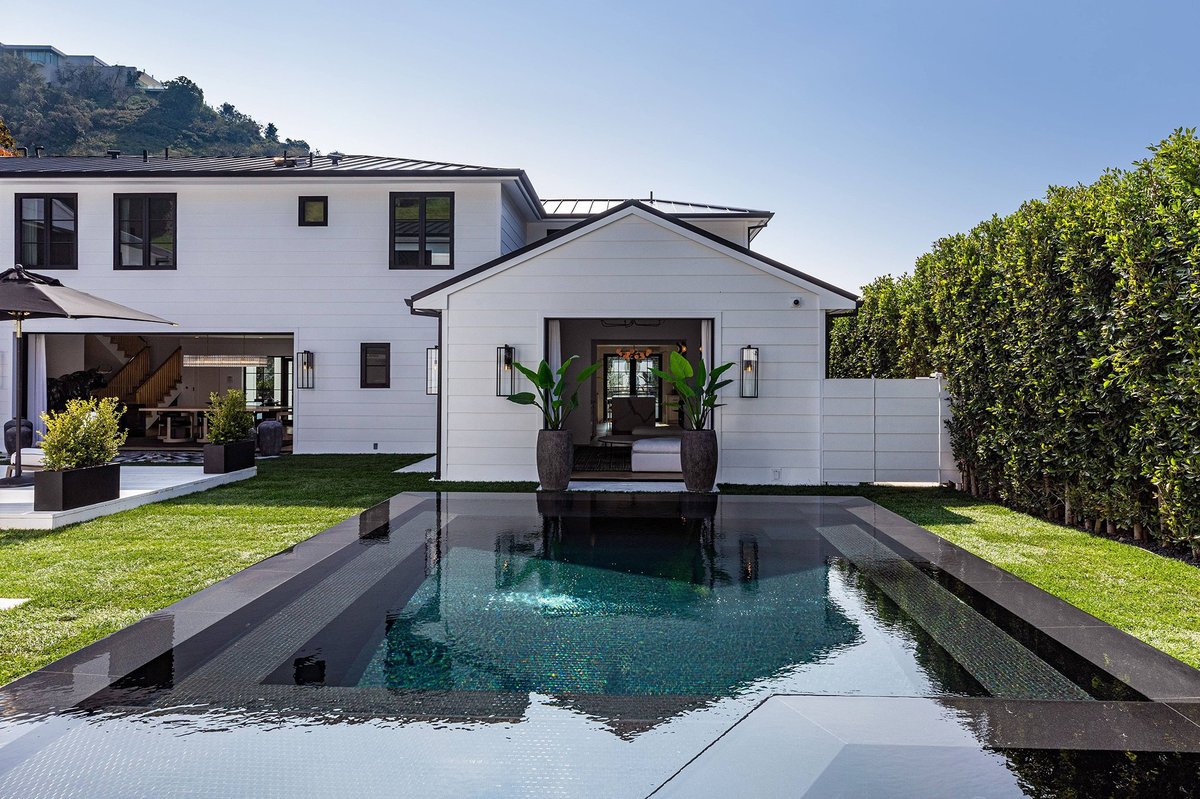
A view of the pool facing the informal lounge and the dining room.
The Crosby Group/BACKGRID
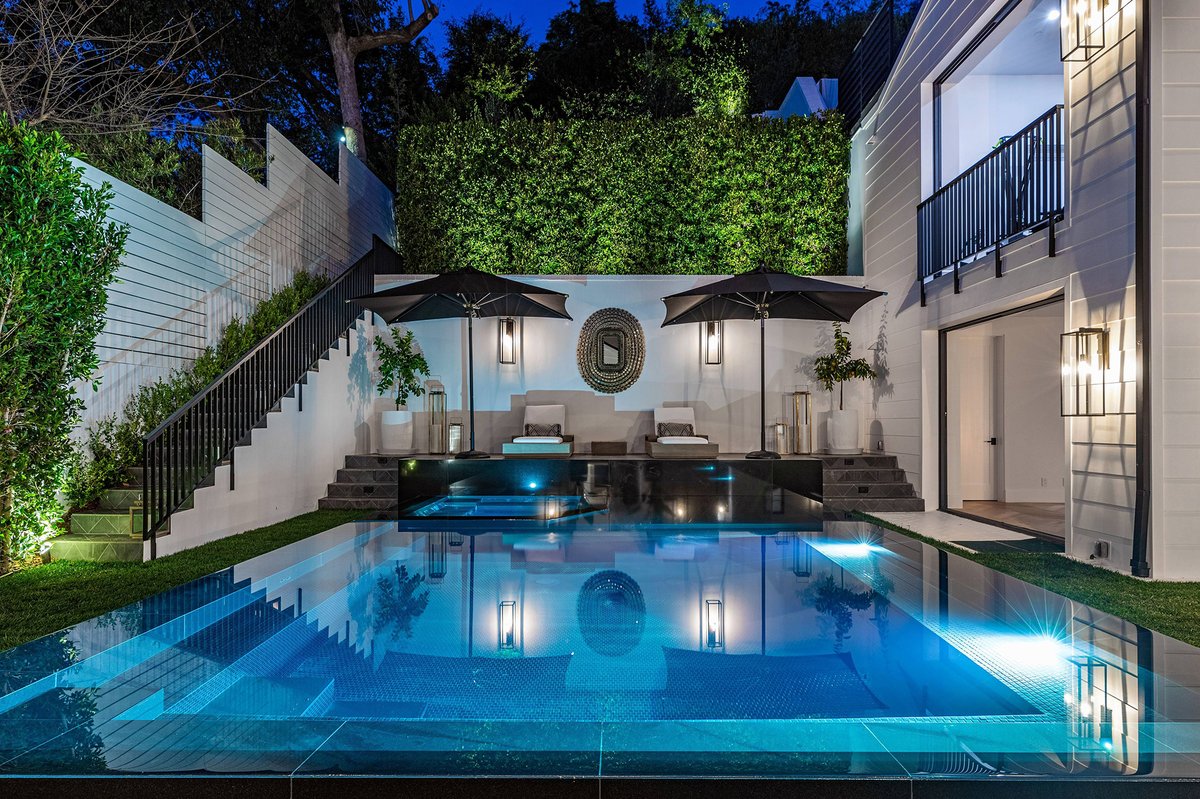
She does indeed shine bright like a diamond.
New York Post MEGA
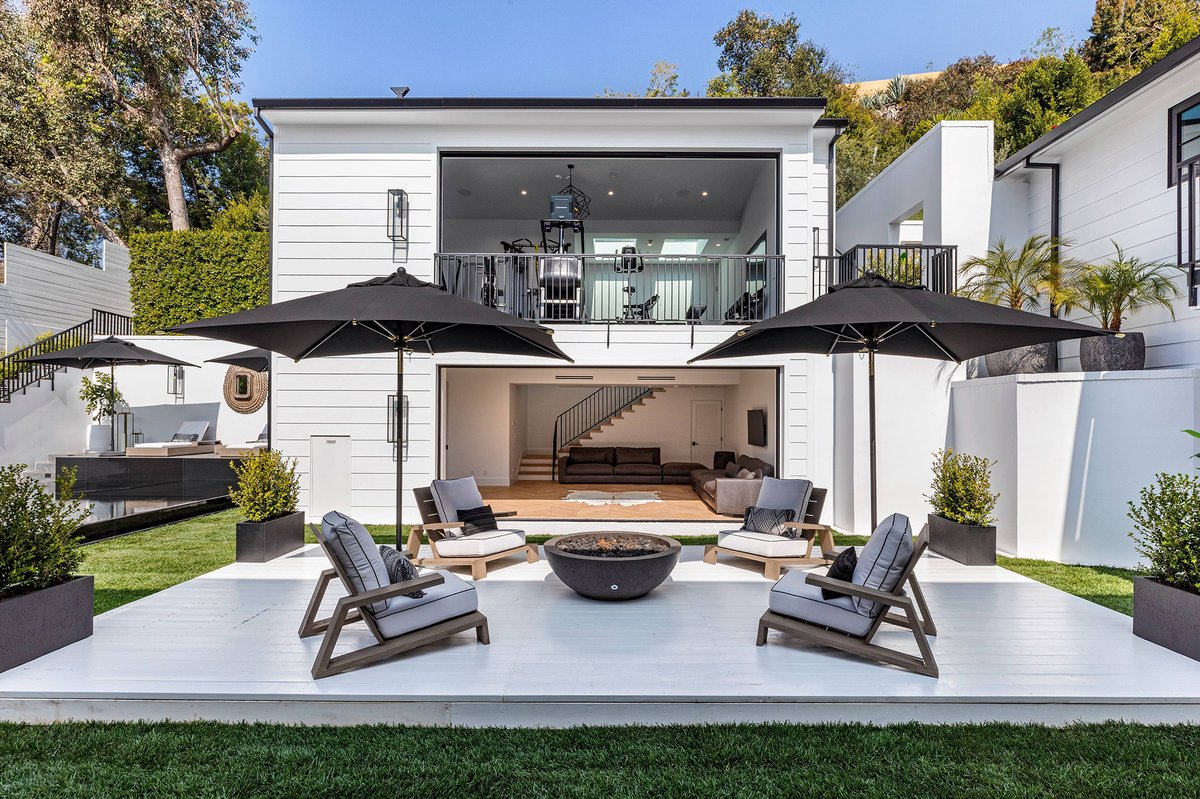
Shaded comfy chairs perch on white concrete. In the background you can see the double-storey flatlet.
The Crosby Group/BACKGRID
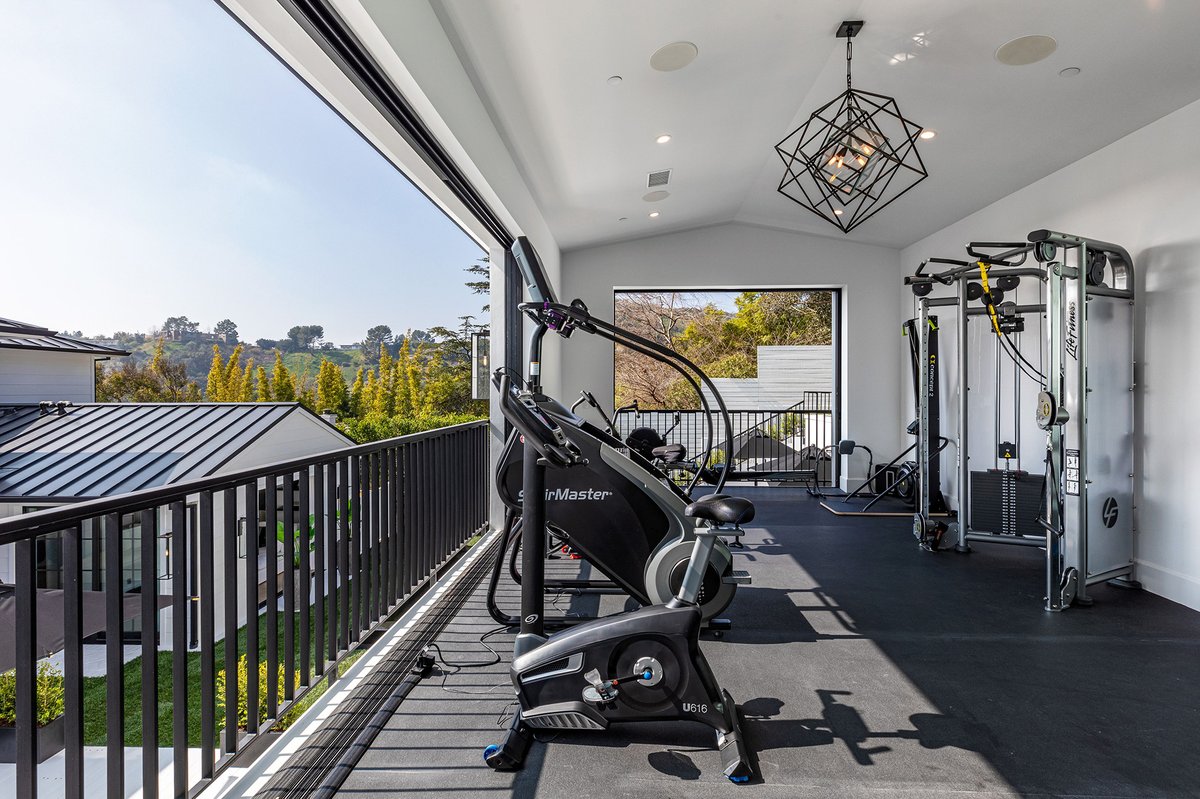
A gym is situated on the top floor of the flatlet.
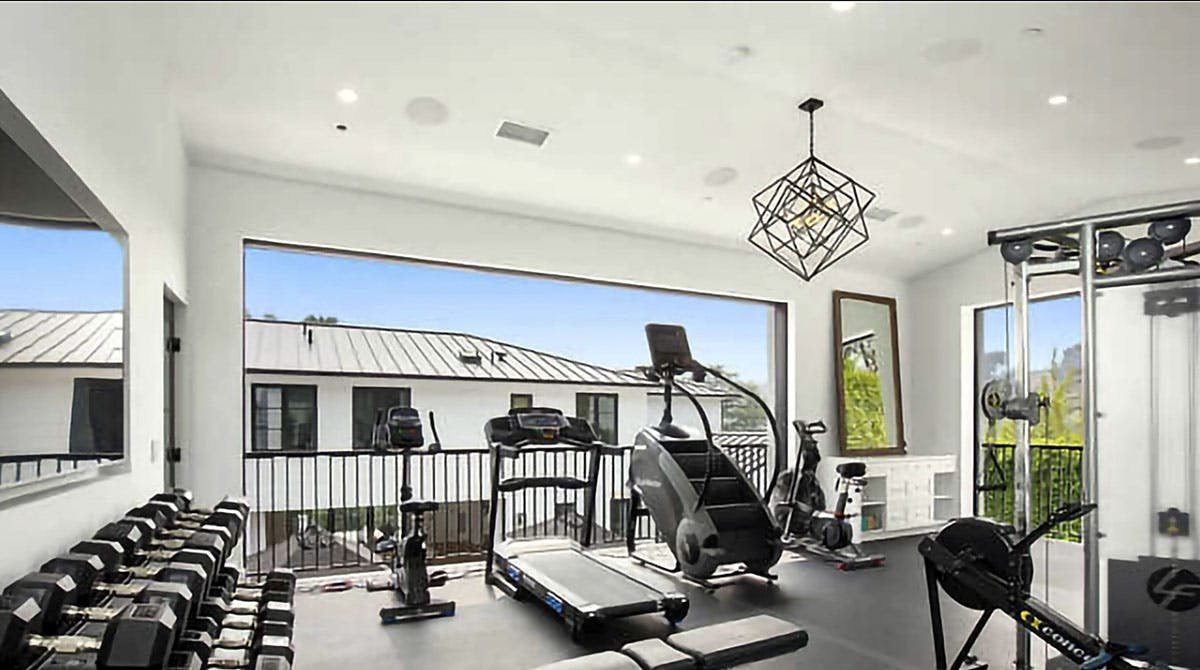
Plenty of equipment for the couple to maintain their slim, trim bods.
YouTube
Inside the house
The entrance is dominated by a statue of a black bull, and just beyond are stairs leading up to most of the bedrooms and bathrooms. However, the master suite is on the ground floor.
A gourmet kitchen, informal and formal lounge, and lovely bar area complete the accommodation.
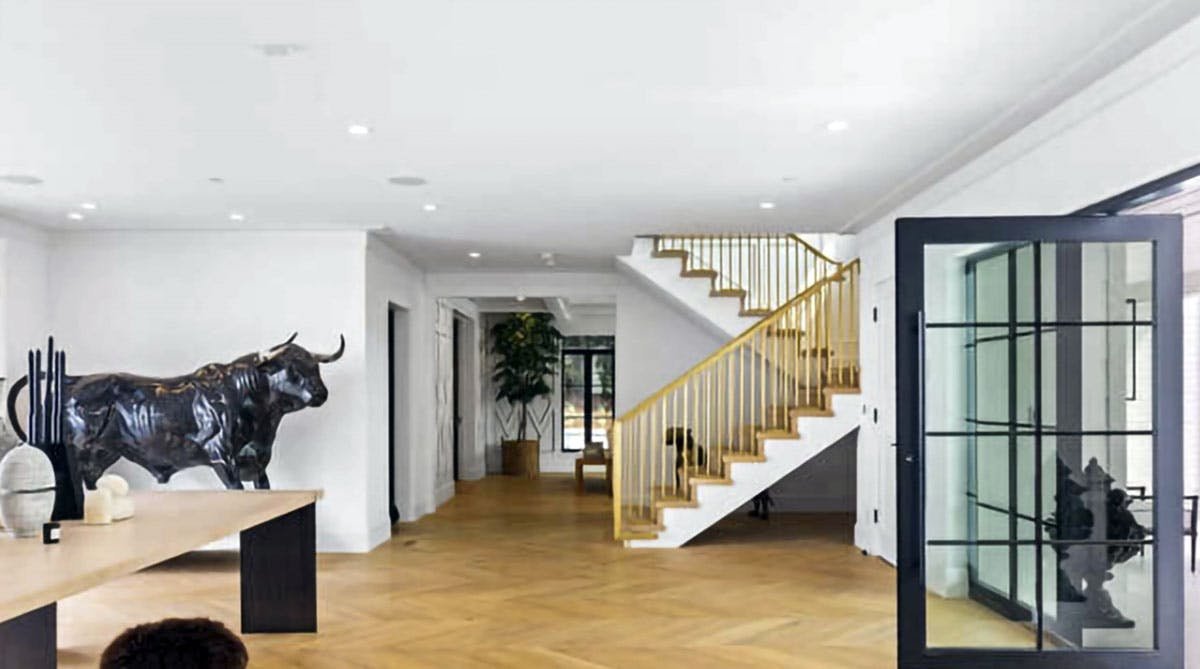
Ole and welcome to Rihanna’s entrance/dining room.
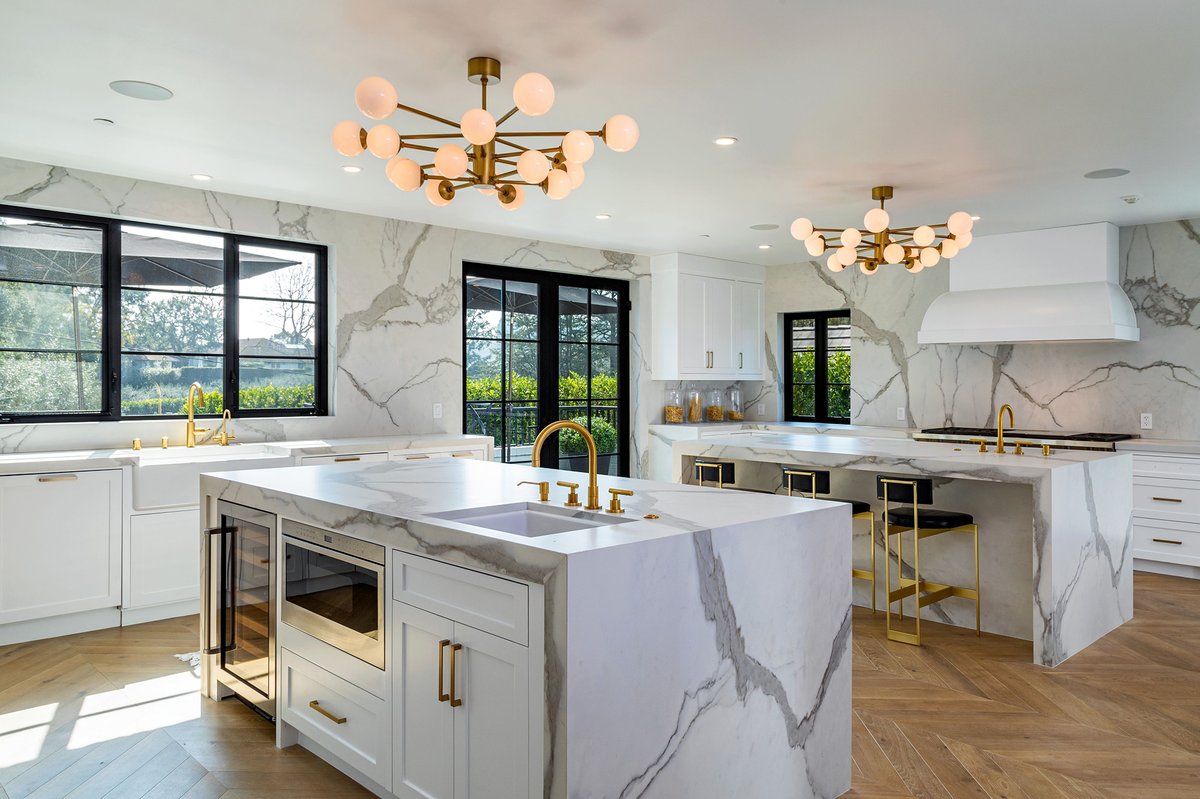
The kitchen is just splendid, with enough space to cater for many house parties.
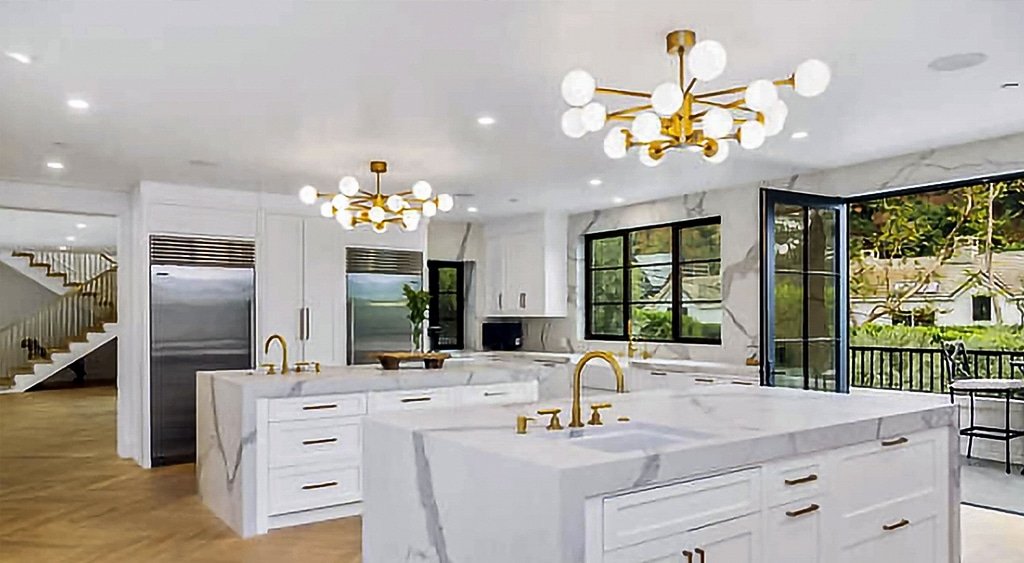
Another view of the chandeliered gourmet cooking space.
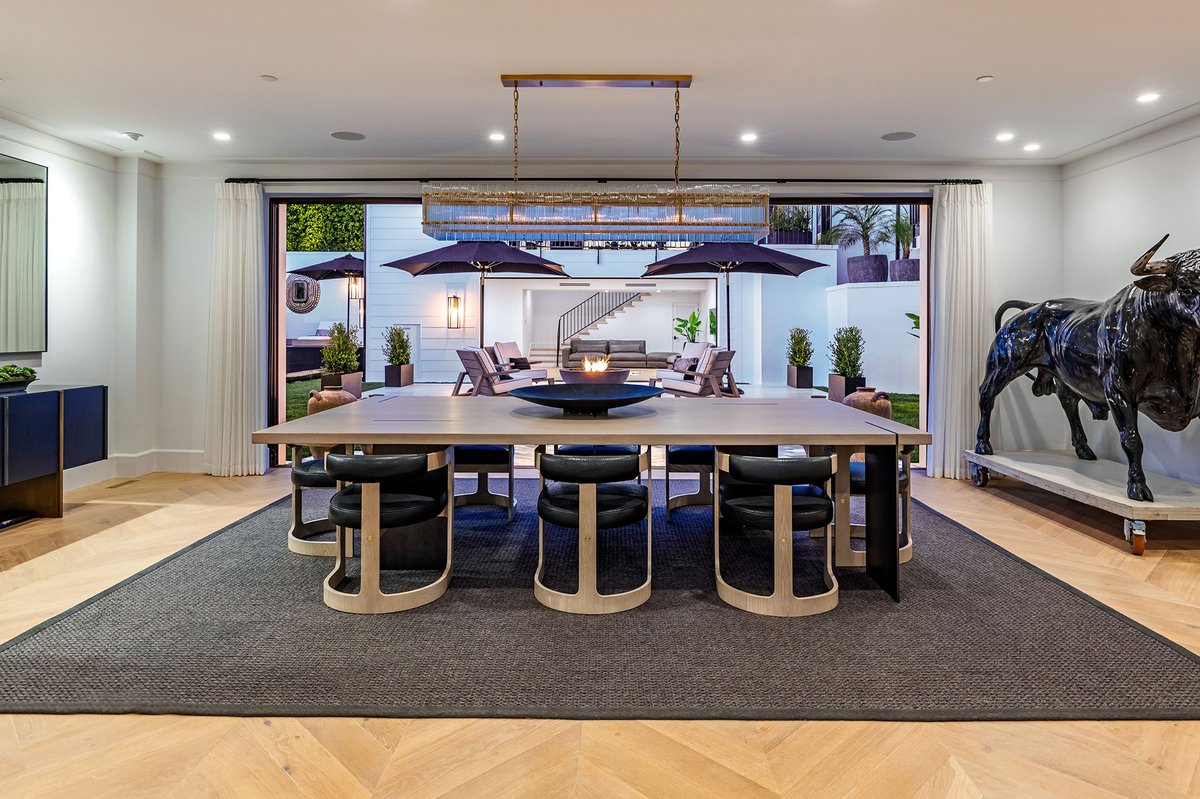
They must love their bulls as the dining room also features one.
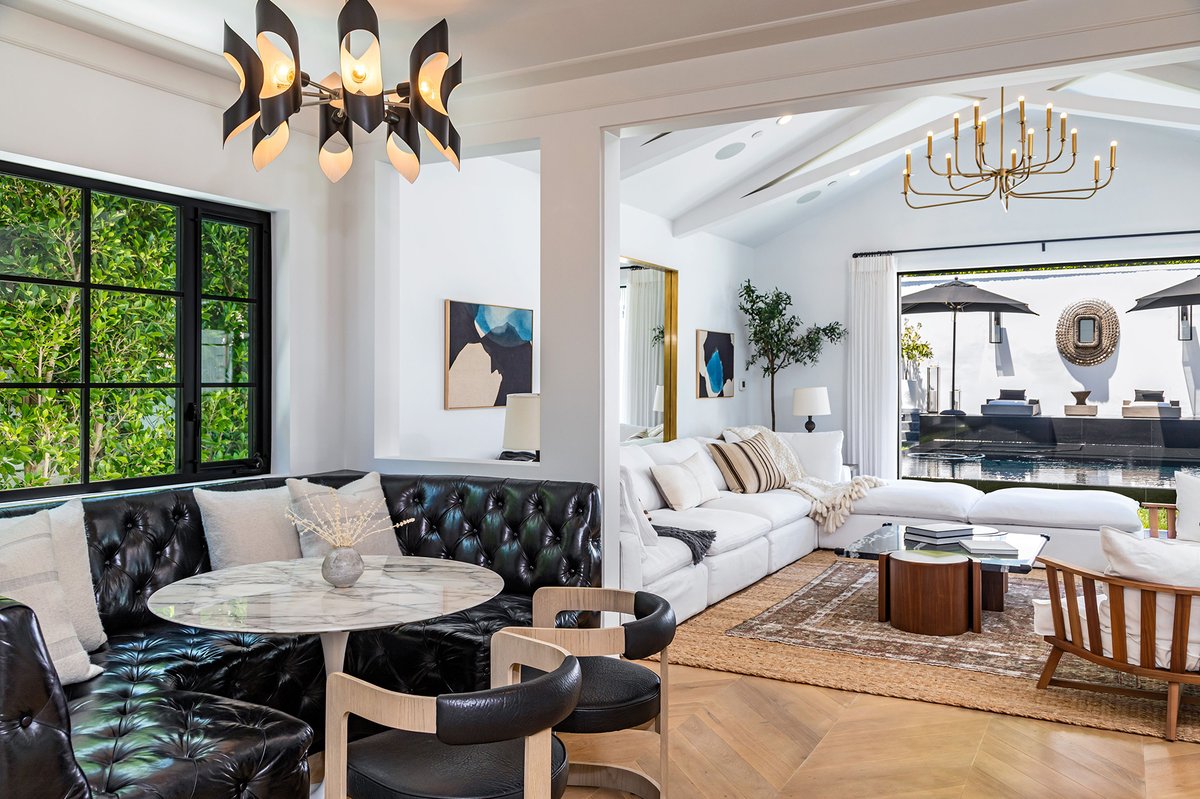
An informal dining room adjacent to an informal lounge opening onto the poolside.
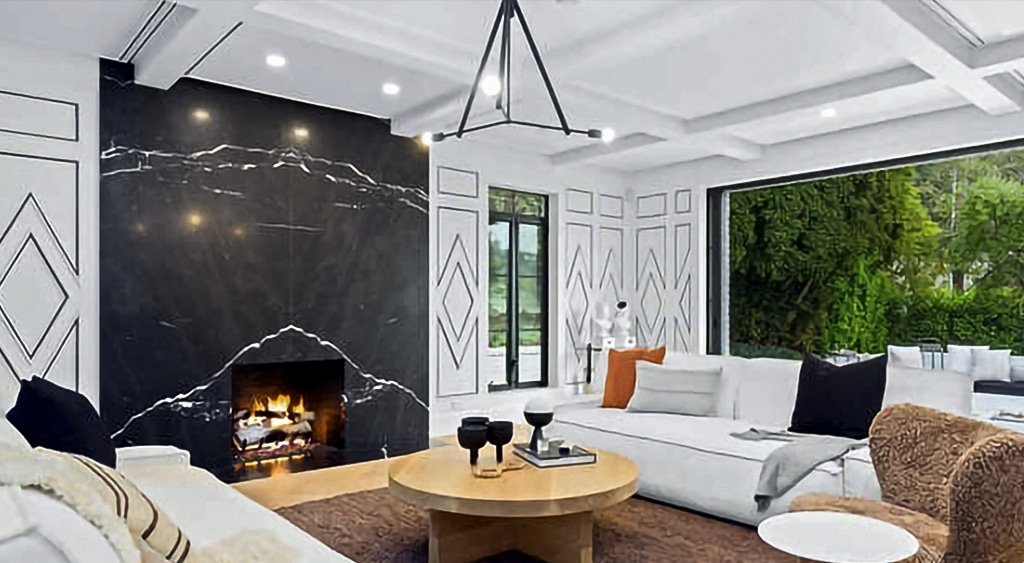
The formal lounge with huge glass window.
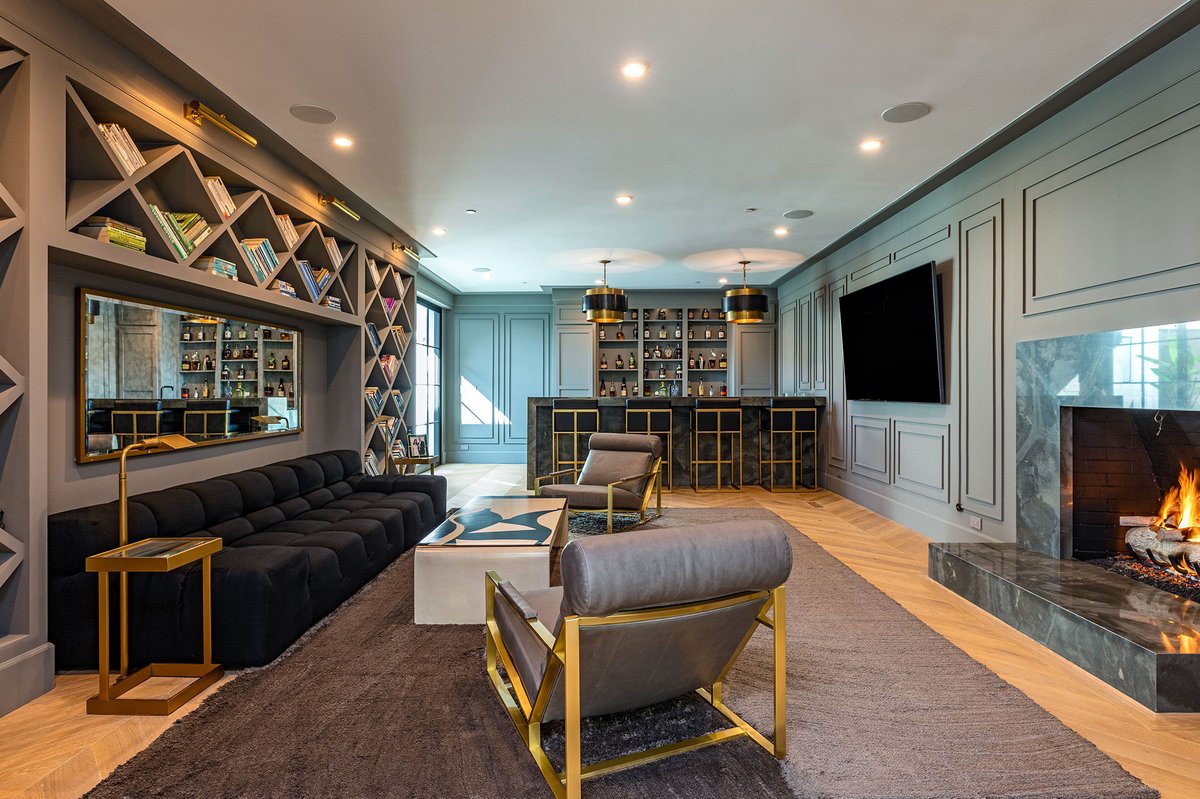
A lovely bar area where Rihanna and A$AP Rocky can relax or entertain.
The master bedroom and en suite are on the lower level, but up the stairs are six other bedrooms and the nursery where Rihanna’s baby boy sleeps peacefully in a palm frond-themed nursery.
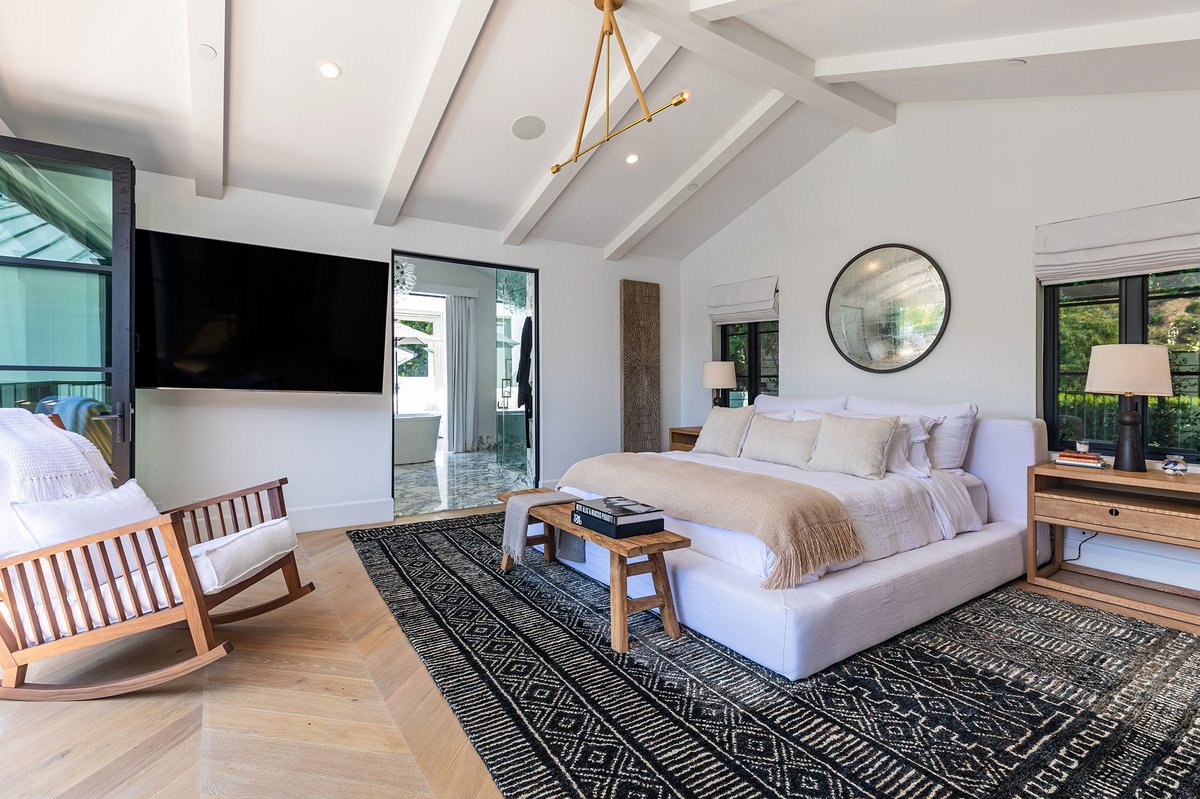
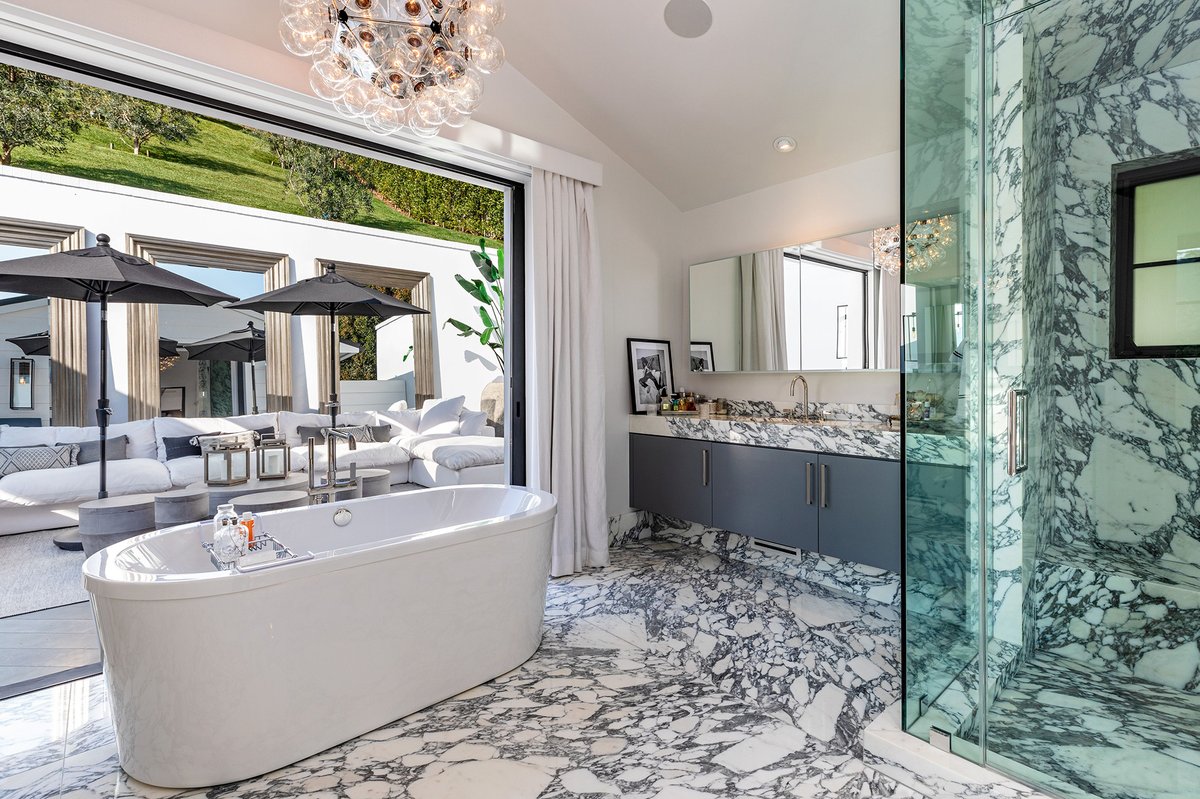
The not-exactly-private main en suite bathroom with views onto the patio area.
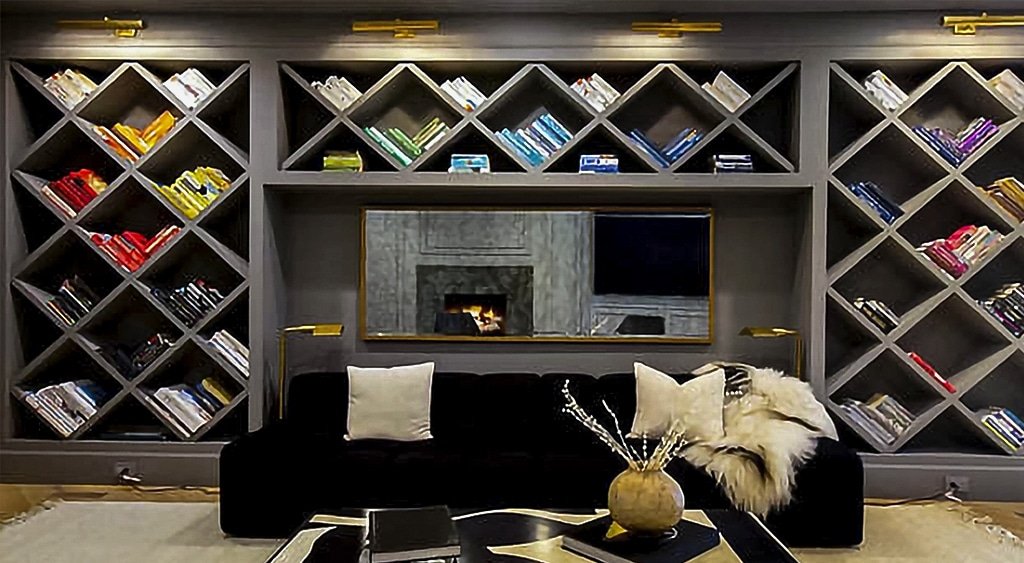
Diamond-shaped cubby holes for Rihanna’s collection of t-shirts.
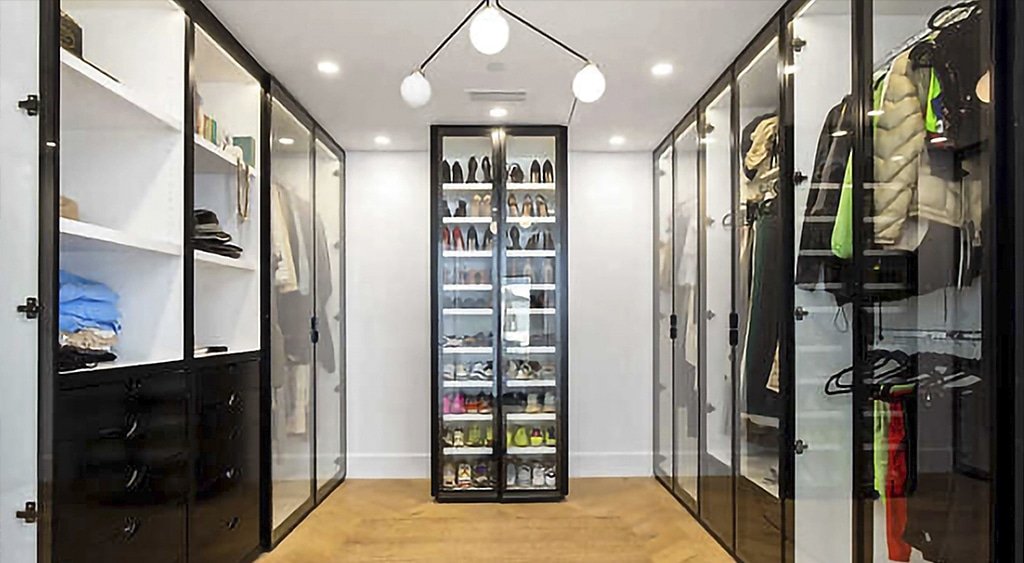
The rest of the walk-in closet (as big as a small apartment).
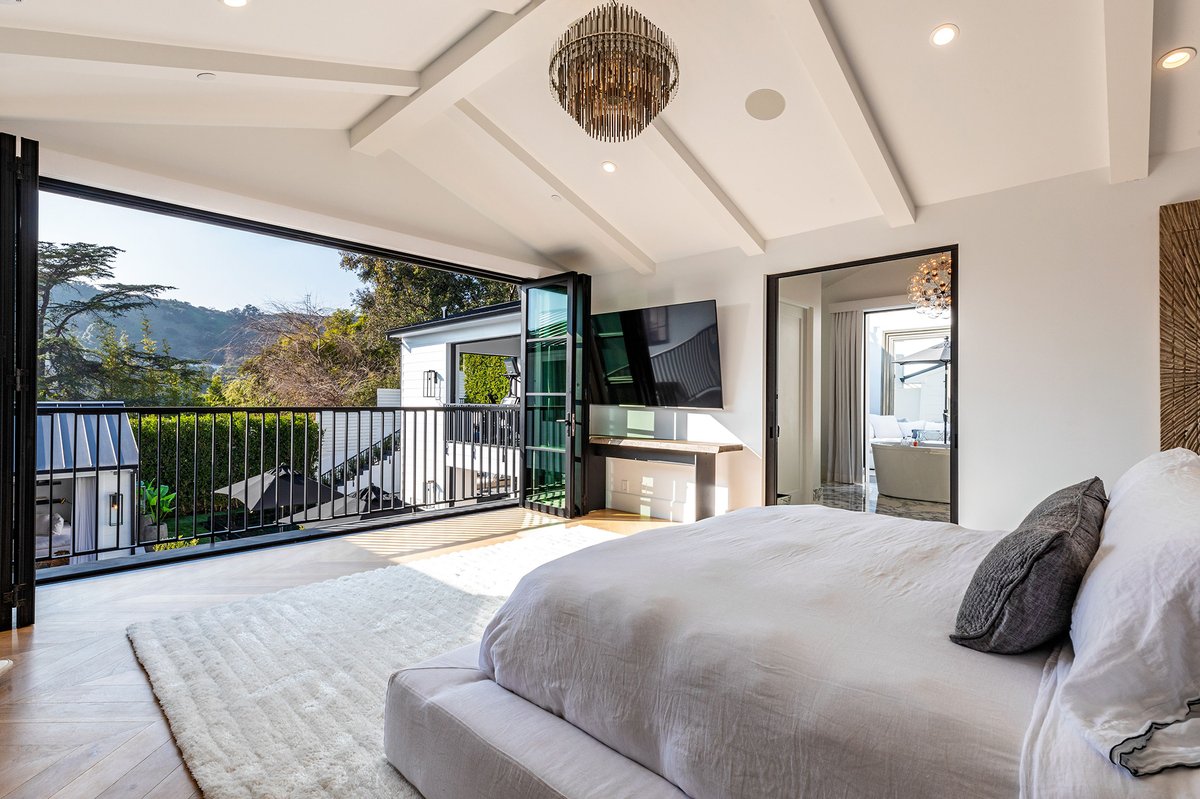
An upstairs bedroom en suite, with stunning views.
